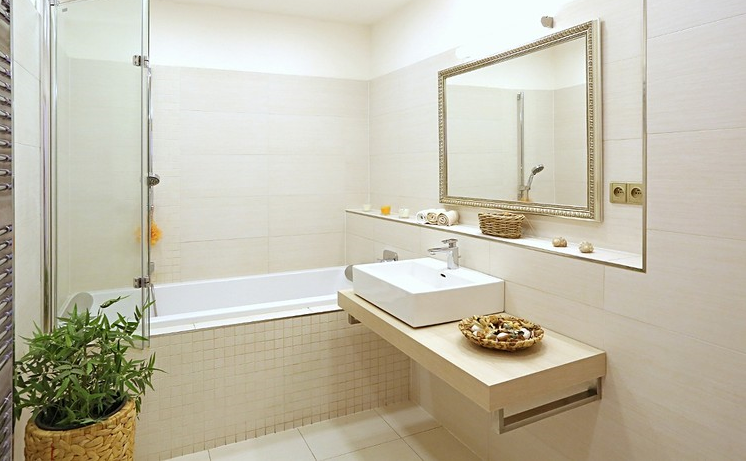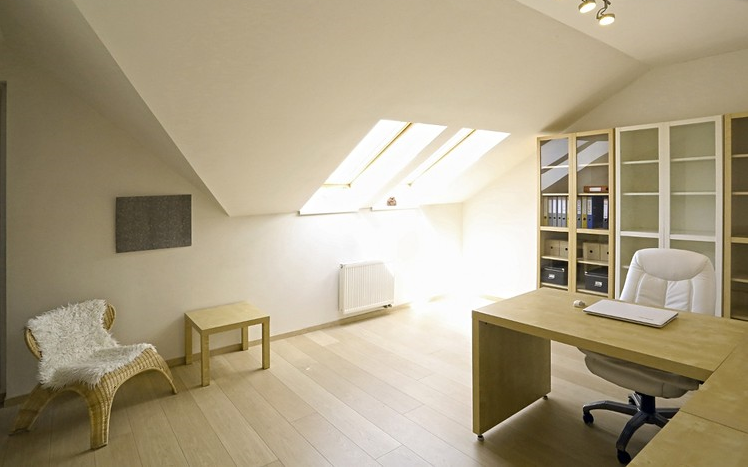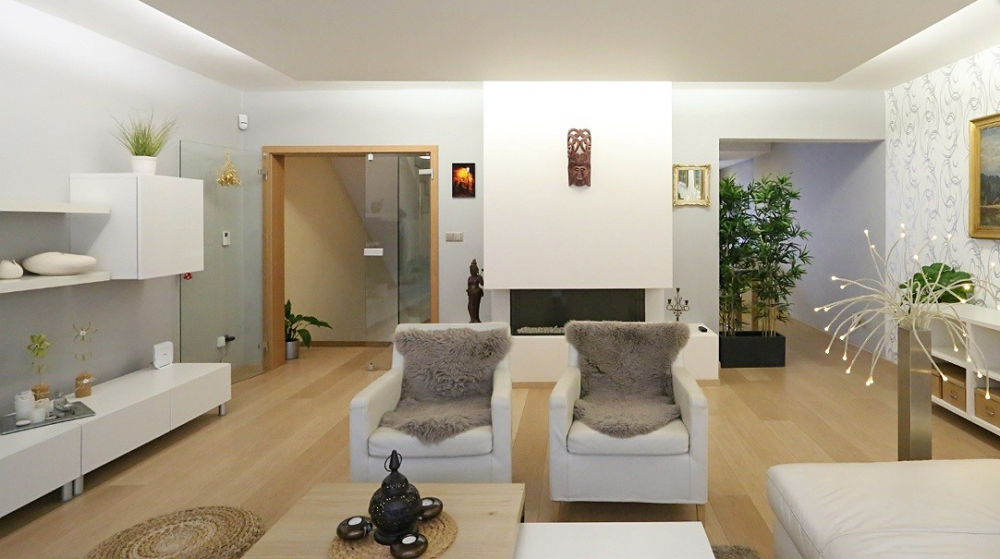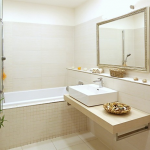
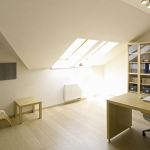
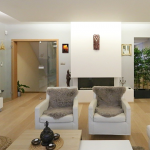
We’re happy to offer you a 4+1 family house with garden, balcony, and garage in a quiet locality of Prague 10. The overall area of the house is 180 m² and the total area of the land is 298 m².
This is a classic three-story family house which has undergone a complete renovation. On the street, there is an entrance, where you can park your car or enter the garage.
Through the main entrance into the house, we can enter the entrance hall, which is access to the garage, the technical room, and the staircase. The staircase leads to the first floor to the connecting corridor, from which there is a direct entrance to the living room, bathroom with toilet and shower and a balcony, pointing to the street.
The living room is connected to the kitchen and dining area and has direct access to the terrace and the garden. The terrace with the garden has a total area of 175 m². The terrace has a hot and cold water outlet for a whirlpool. In the garden, there are grown bushes and trees.
On the second floor, there are three bedrooms, bathroom with a bathtub and a toilet and storage room. Heating in the house is designed as a gas in combination with solar panels for hot water. In the living room, there is floor heating, in the other rooms are radiators.
- Property condition After reconstruction
- Building construction Brick
- Floor 3 floors
- Balcony
- Cellar
- Garage
- Garden
- Lift
- Loggia
- Street parking
- Terrace
Pod Areálem, Praha 10 Štěrboholy

